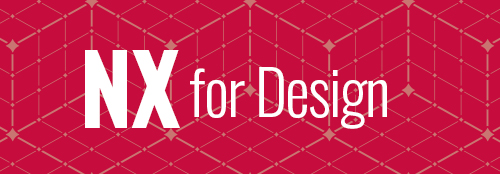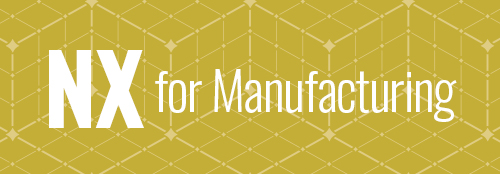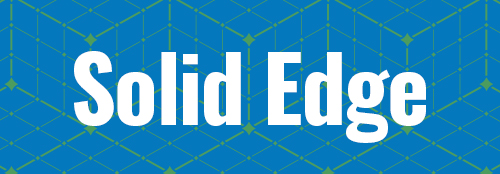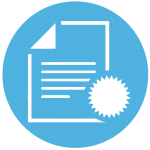The FactoryCAD course teaches students to create a basic 3D factory layout drawing using FactoryCAD drawing and editing tools. Students will develop skills to organize drawing objects on layers, add conveyors, equipment, building columns, cranes, furniture, platforms, and mezzanines. They will learn to build their own custom objects and systems. Students will also organize symbols and objects in libraries.
- Software/Version: Factory CAD 2018
- User Level: Beginner
- Duration: 3 Days
Who Should Attend?
Industrial engineers, manufacturing engineers, material handling engineers, factory layout specialists, architects involved in industrial facilities
Prerequisites:
- Basic AutoCAD drawing and editing skills
- Basic AutoCAD 3D viewing and modeling is recommended
- Student Guide
- Activity Material
- Smart factory objects
- Creating a new facility layout
- Exporting a layout to a visualization program
- Layer organization and standards
- Creating generic tool objects
- Using the Factory Explorer and Factory libraries
- Importing tooling and product geometry
- Analyzing and documenting space use
- Animating within FactoryCAD
- Building custom parametric objects
- Converting 2D outlines to 3D objects
- Building systems from custom objects
- Querying drawing objects





